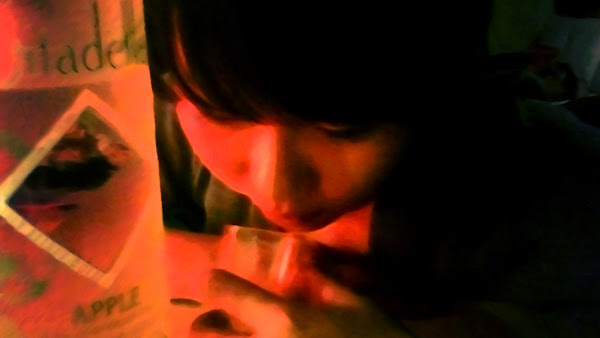1. PLANING
Before painting the wall, choose a theme. Google it and look for inspiration. I choose my theme as haunted castle. Other than that, color mood is very important, too!!! I wanted my room to looks cool, cute, and SPOoooOoooKYYYY~
I used Photoshop and drew a simple version of my dream castle. For those who's not familiar with the software can just draw on a paper. Remember to choose your color wisely if you want to save cost for the paint. TIP: Avoid using to many elements in a single composition or else it could end up messy. For example, I choose castle, tombstones, spooky tree, ghost, rail, and moon. I've considered pumpkins, bats, zombies, and stars, but that would be too much. So filter the unnecessary element(s) and proceed.
3. PREPARATION
Prepare tools for the painting. The basic stuff would be:
- Paint brush(big for painting, small for drawing)
- Roller
- Tray
- Rod(as roller extention)
- Sponge(for blending)
Finally we can start the painting. Just before you paint, use pencil to draw your design on the wall so you will where to paint and where to avoid. To paint the gradient background, divide the wall into 3 to 5 sections, depend on how many colors you've prepared. The more colors the easier to blend later. Paint the wall fully with roller. Overlay the colors where 2 colors meet.
There you go, this is how it looks after the painting.
5. BLEND! BLEND! BLEND!
Use the sponge to blend the colors to create the soft gradient look. There are many ways to blend the colors. You can blend it before the paint goes dry. If the paint goes dry before you can blend, spray some water on it and blend. Or in my case, I used the leftover paint, added some plain water to lower the opacity and blend.
6. DRAW
Now is the detail part. Use pencil to redraw the design if the paint had cover the mark. Then use small painting brush to draw the outline with black paint. Then fill the empty spaces with big paint brush of roller.
7. SHOW IT OFF
Last but not the least, take some photos with your work and do be shy to share it!!!


























 This is the image to print before paste on the modelling board.
This is the image to print before paste on the modelling board. 








 Acqua alta
Acqua alta Aqua Laguna
Aqua Laguna













